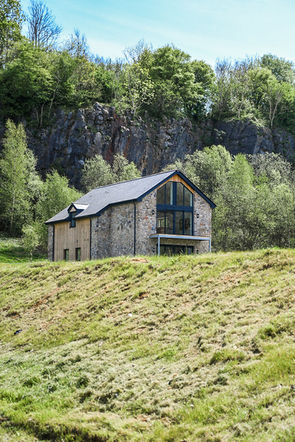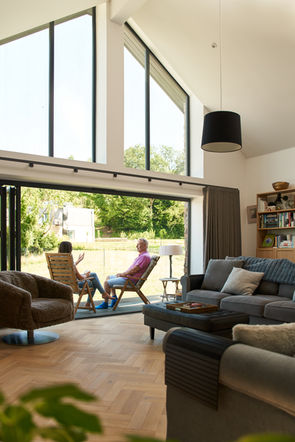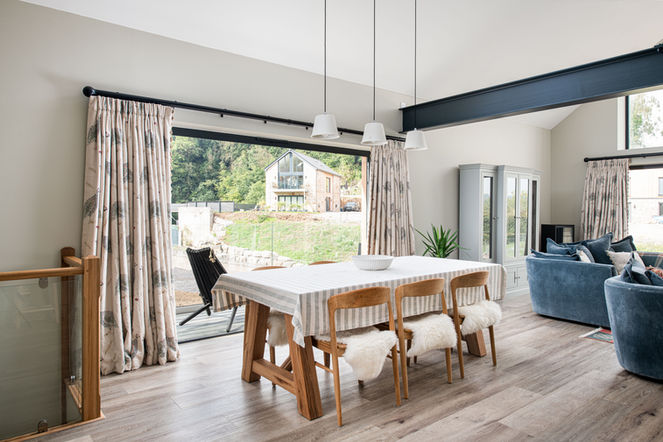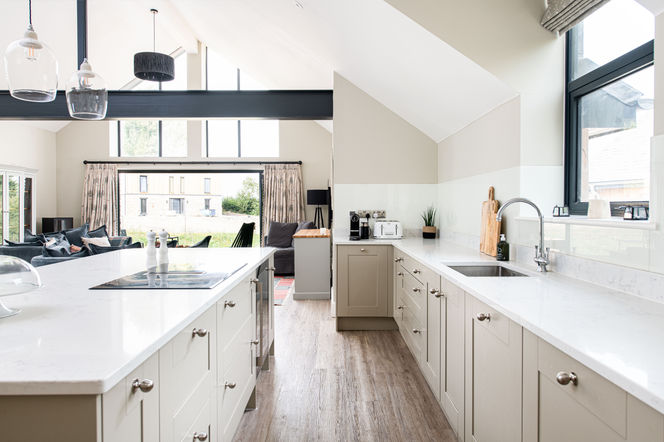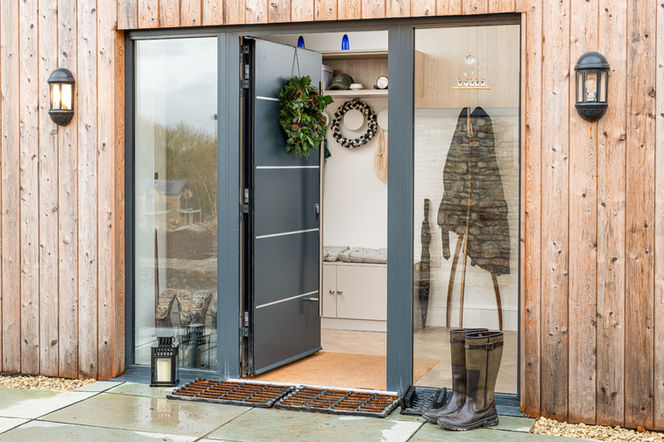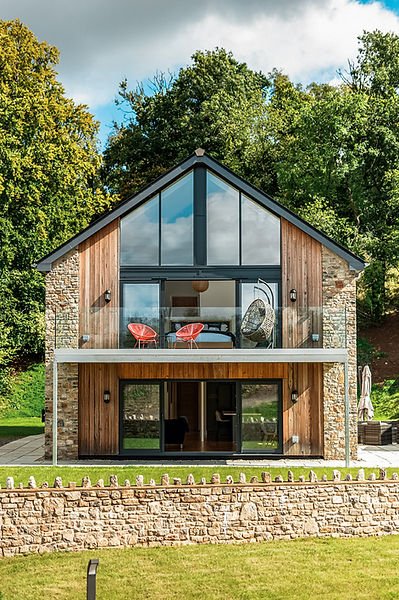The Cottage.
Nestled within the picturesque Cookswood Estate, The Cottage offers the perfect balance of classic design and contemporary elegance, making it an ideal family retreat or countryside sanctuary. Spanning approximately 1,790 sq ft, this thoughtfully designed, sustainable home is a testament to comfort, style, and mindful living.
The first floor features three generously proportioned bedrooms, each designed with comfort and privacy in mind. The master suite opens onto a spacious balcony, where residents can enjoy breathtaking views of the estate’s rolling meadows, woodland, and tranquil lakes, creating an idyllic setting to relax and reconnect with nature.
Designed with flexibility in mind, The Cottage works exceptionally well in a reverse-living layout, placing the open-plan kitchen, dining, and living areas on the first floor. This configuration maximises natural light, enhances views, and creates a bright, airy space perfect for entertaining family and friends or simply enjoying quiet moments in a serene environment.
Every detail of The Cottage reflects thoughtful craftsmanship, sustainable design, and contemporary comfort, from high-quality finishes to energy-efficient systems that blend modern convenience with environmental responsibility. The result is a home that feels at once welcoming, stylish, and intimately connected to its natural surroundings.

Specifications*
Exterior
-
Engineer designed structural foundation
-
Locally sourced natural stonework
-
Sustainably sourced Larch cladding
-
Triple glazed windows set in powdered aluminium frames
-
Natural Slate roof tiling
-
Air source heat pump
-
Paved surrounds and landscaping
-
Estate fencing or hedged boundary
-
Smart Systems exterior doors
Interior
-
Choice of floorplan options
-
Engineered Woodpecker flooring
-
Underfloor heating
-
Brushed stainless steel electrical fittings
-
Choice of door handles/fittings
-
Traditional staircase
-
Wooden internal doors
-
Masterclass™️ Kitchen with a choice of appliances and work surfaces
-
Choice of tiling around basins in bathrooms and ensuites
A number of upgrade options are available for each design, please get in touch with our sales team for full specification details.


